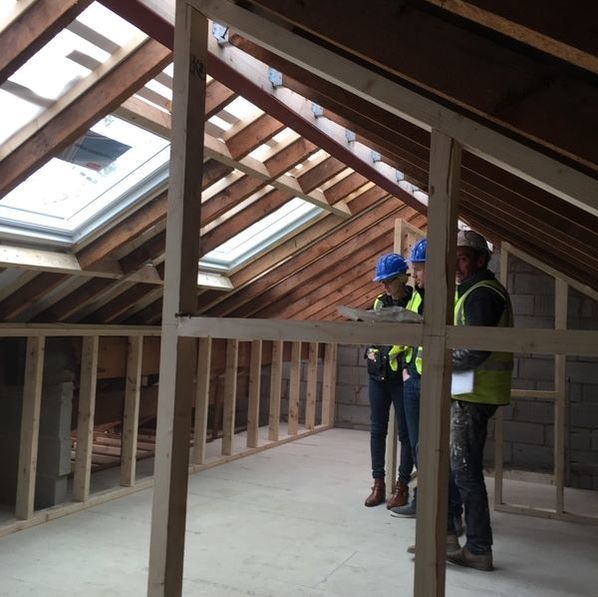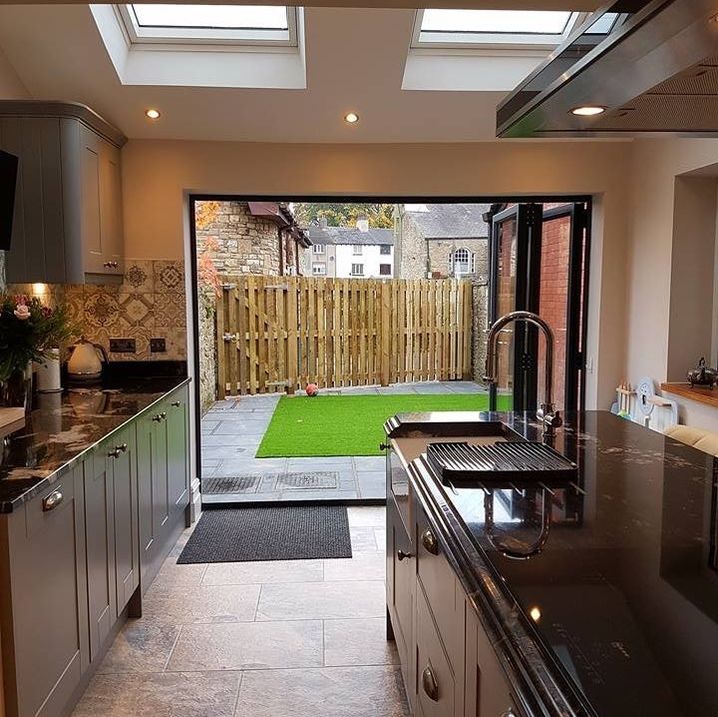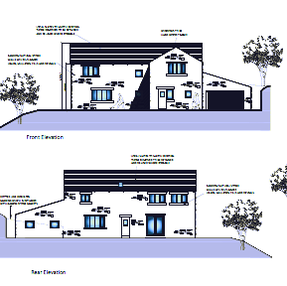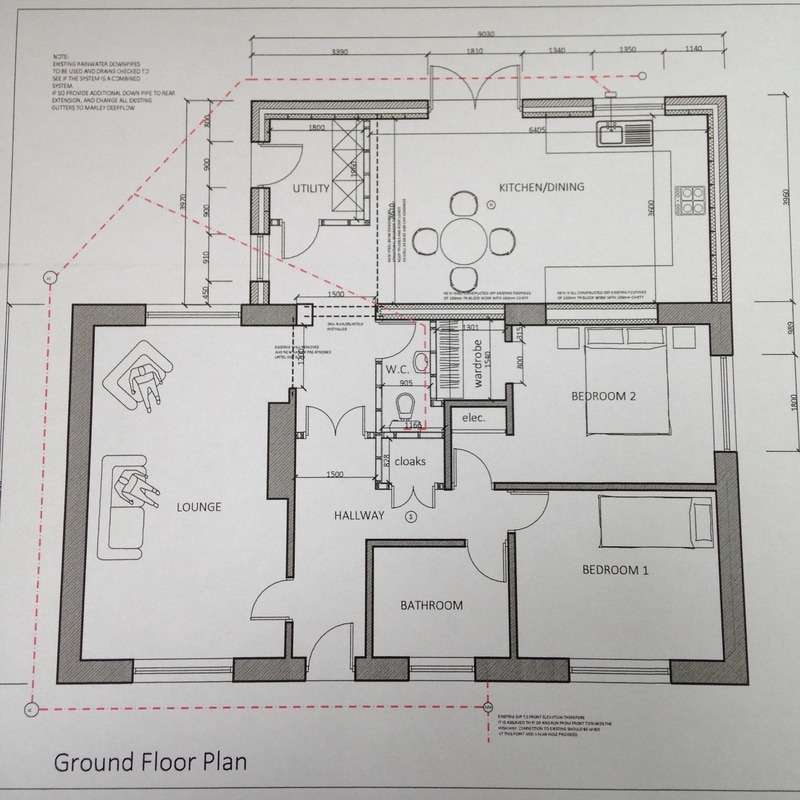Architectural design services
|
EDS provides architectural design services covering all aspects of work including conceptual design, full planning and technical building regulations drawings as well as freelance detailing and external wall insulation schemes. Recent projects undertaken include residential extensions, property conversions, barn and loft conversion, restaurants, shops, sports halls, offices, motor dealerships, industrial units and agricultural buildings.
Our broad ranging experience in the construction and architectural design sectors coupled with our vast knowledge of key local and national planning processes has helped us become one of the leading practices in Lancashire. EDS takes care of the entire planning process for clients. From the initial brief and ideas meeting, we advise clients on the best options for successful planning approvals and then submit full planning applications and building regulation drawings. If a project goes to the public planning committee, EDS can present on our client’s behalf. |
Architectural designOften clients have a clear idea of what they would like to develop for their project. EDS has expertise in taking initial client ideas and offering guidance to allow designs to be tailored to both a budget and also to local and national planning policies.
|
Full planning applicationsEDS helps clients through the full planning application process. We understand that this can be daunting for some people, but we are experienced with local and Government planning policy and can help guide you through to a successful approval.
|
Building regulations submissionsA common misconception is that once planning permission has been granted building work can commence. In fact, this is often not the case because every construction scheme in the UK must also apply for and obtain Building Regulations approval.
|





